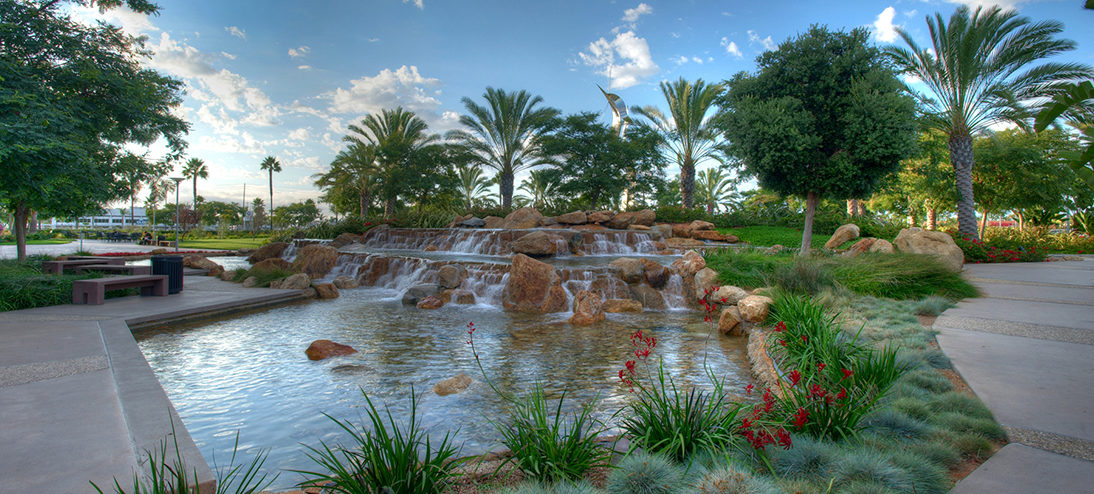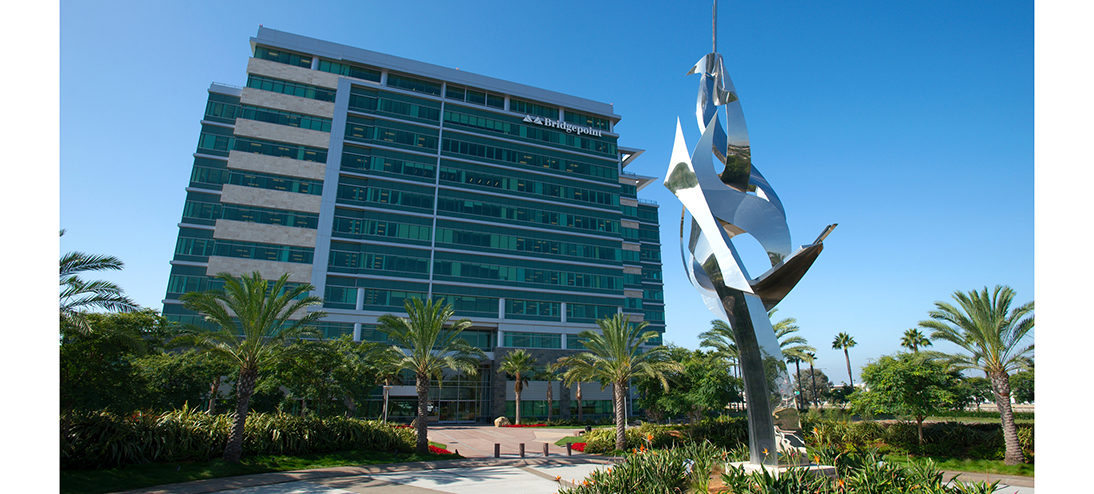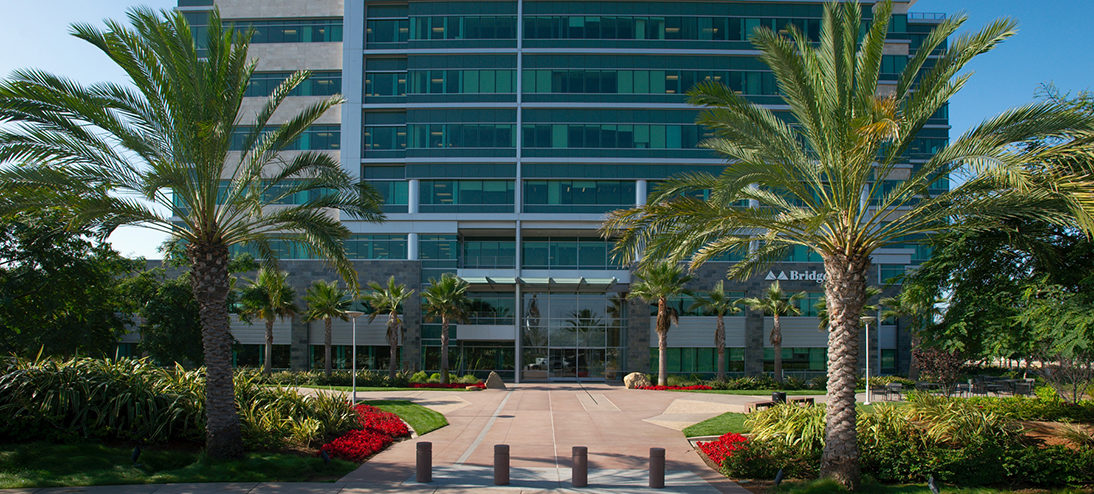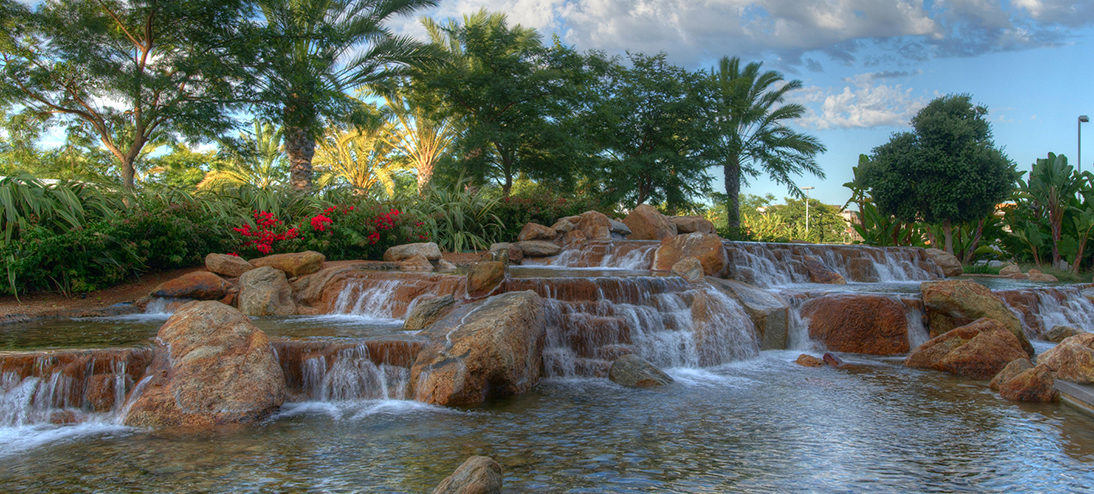KTUA was responsible for landscape architectural schematic entitlement package plans, processing, construction documents and administration to install the first phase of Sunroad Centrum, an 11 story, 275,000 s.f. corporate office building. The entry court includes a central 45’ tall sculpture by Leonardo Niermann.
A large naturalistic multi-level water feature was designed to provide accent and mask the adjacent freeway noise. A large plaza area provides special gathering areas and passive seating opportunities for employees. The project has underground parking, a parking structure and complex irrigation and drainage systems designed specifically for the on-podium landscaped courtyard.
Sunroad Centrum includes one million square feet of Class A office space and more than 1,000 residential units. A two-acre park serves both the residences and office towers. KTUA facilitated the public outreach, design and processing through the City of San Diego for the park.
Back to topClient
Sunroad Enterprises
Completed
2009





 Bernard Everling
Bernard Everling Brooke Whalen
Brooke Whalen