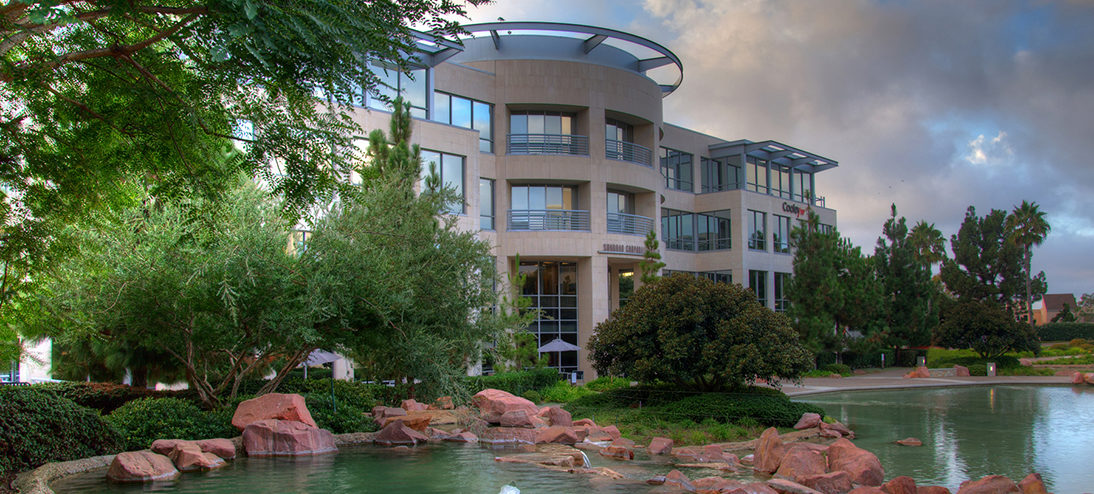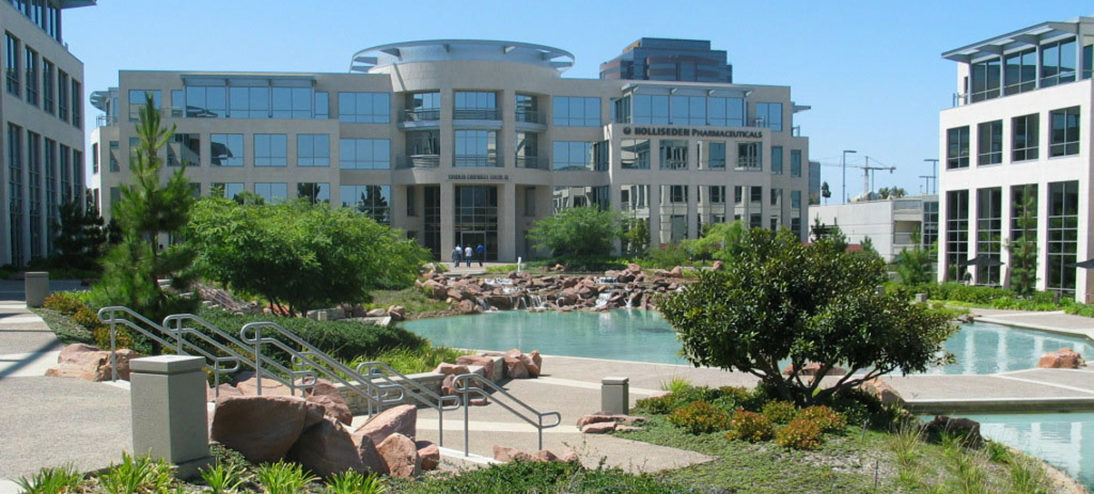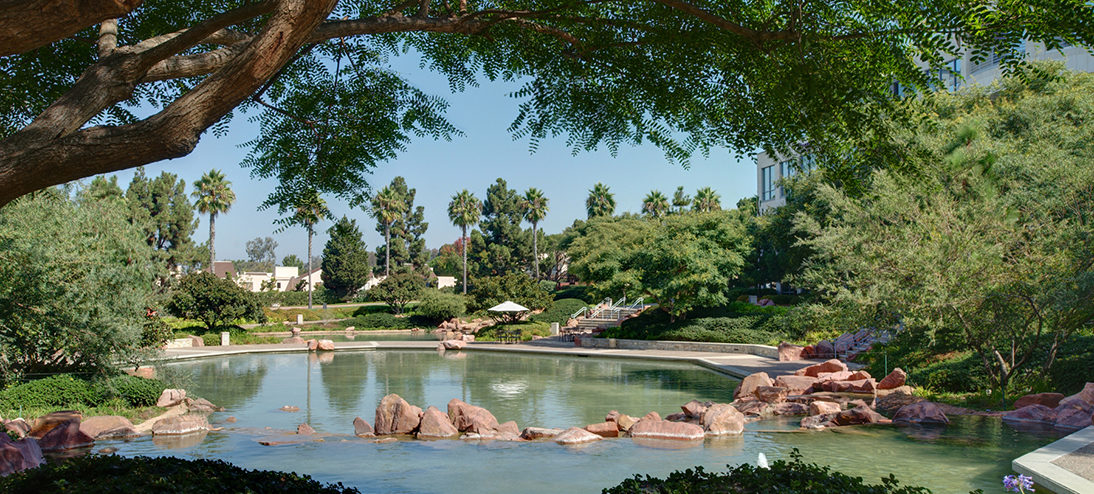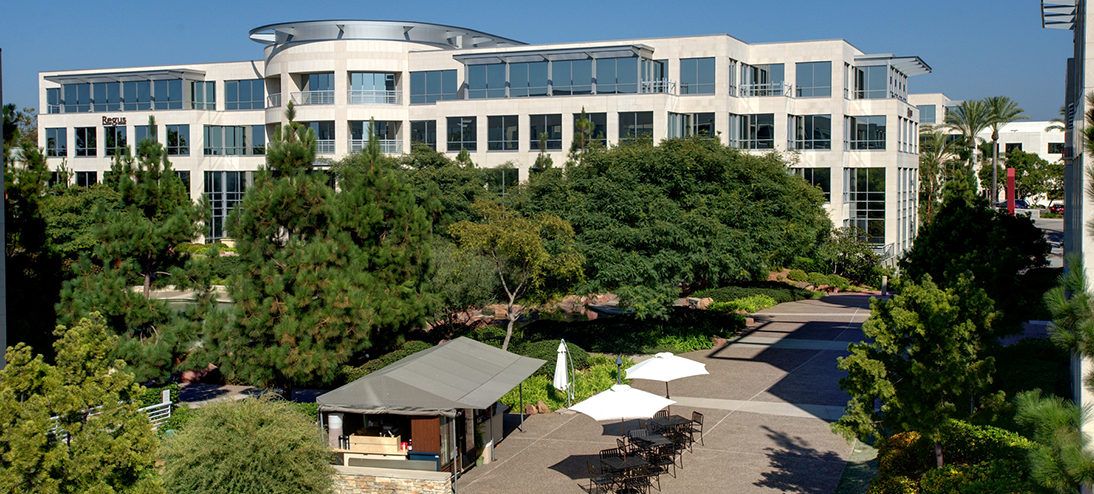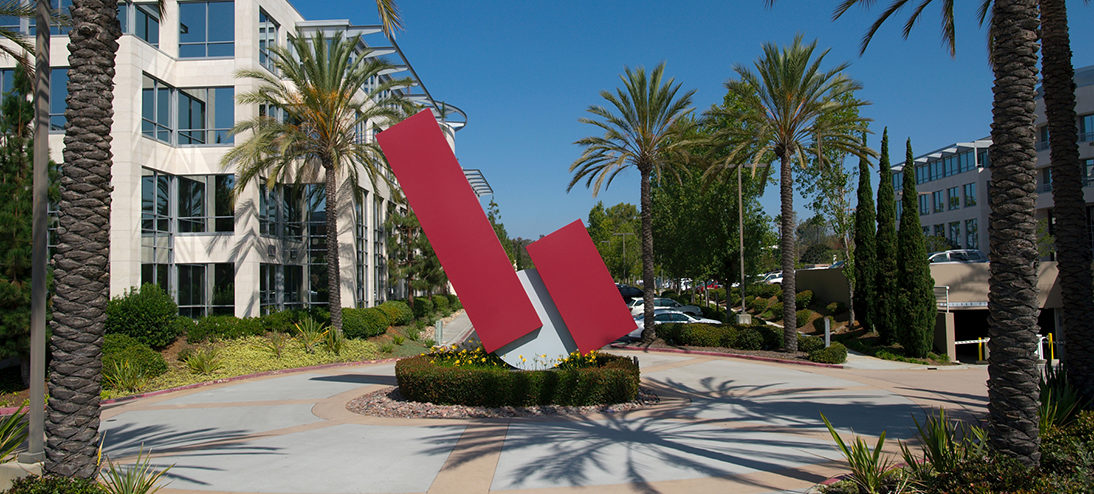The landscape design of the Sunroad Corporate Center focuses on a large, irregularly shaped pool of rough-cut pieces of stone with cascading waterfalls and a variety of seating areas. The plaza area provides special gathering areas and passive recreational opportunities for employees and the surrounding neighborhood.
Specimen, broad-headed trees accent the project entryway, while flowering shrubs and groundcovers accentuate the groundplane. The main driveways are enhanced with textured, colored concrete pavers. The landscape along the main streets, Eastgate Mall and Executive Drive, is consistent with the existing street planting scheme.
Site amenities include enriched paving at the building entrances, raised planters, bollards, and potted shrubs and trees. All site furnishings, such as benches, trash receptacles, and lighting, complement the architectural design. An automatic lighting system provides security and safety illumination for all pedestrian walks and parking areas. Feature areas will be highlighted with accent lighting.
The landscape concept plan conforms to the guidelines and requirements of the Nexus Technology Centre Specific Plan and Section Three of the City of San Diego Landscape Technical Manual.
Back to top
