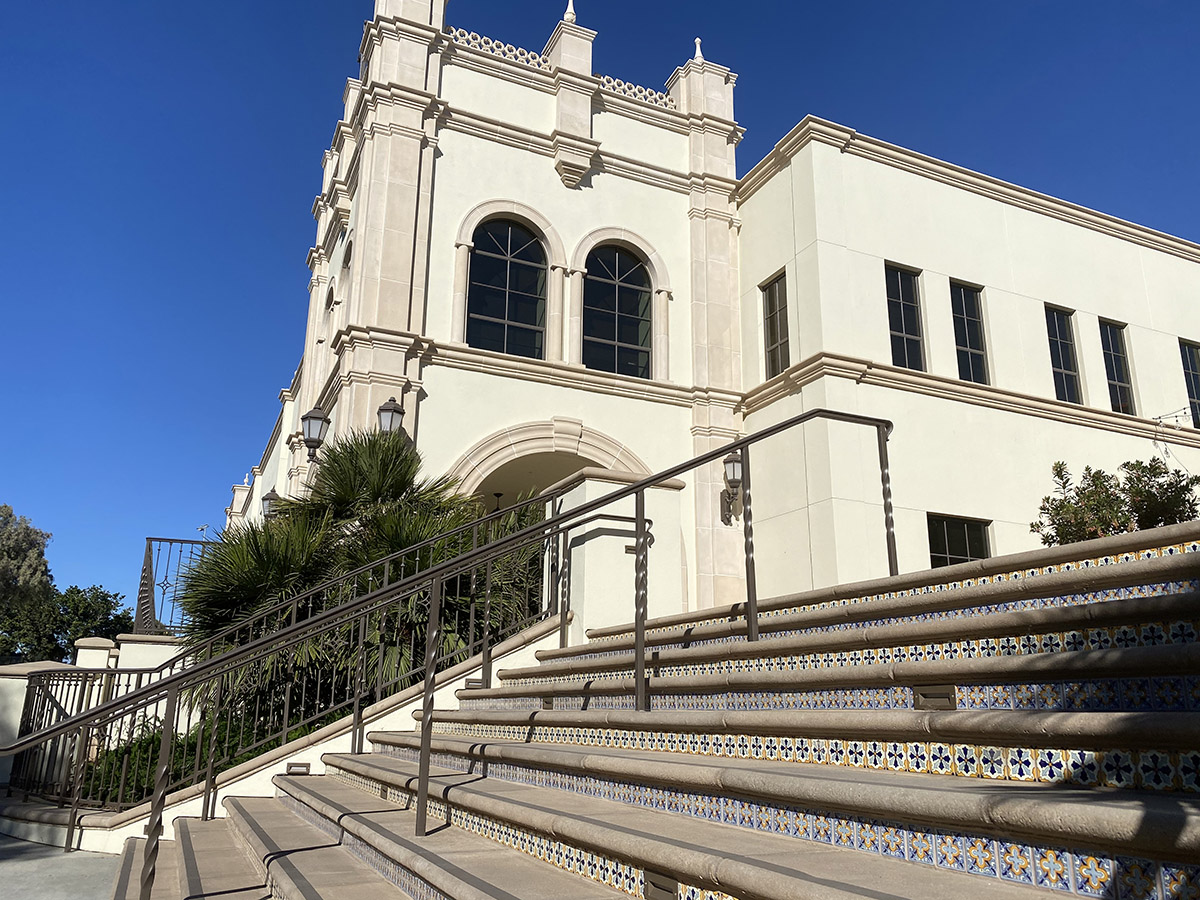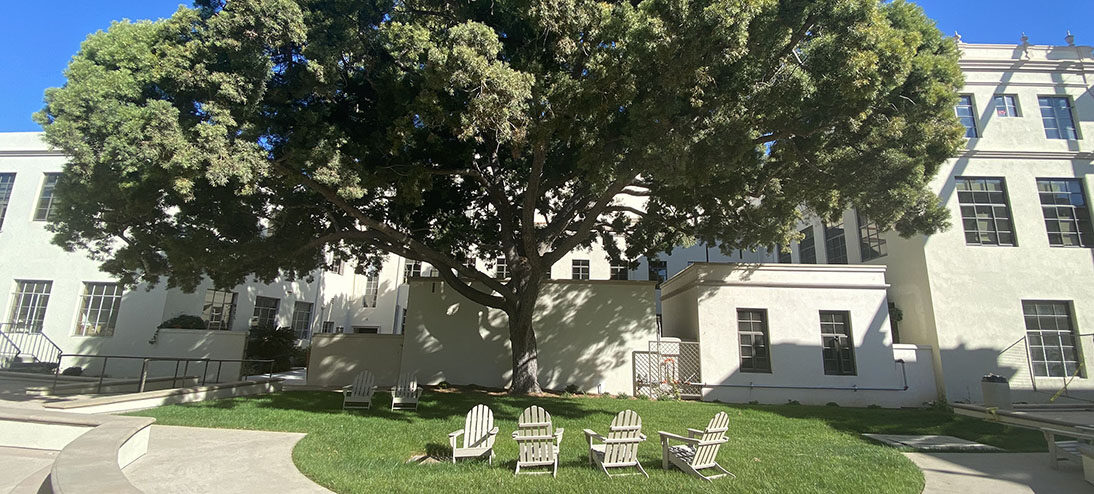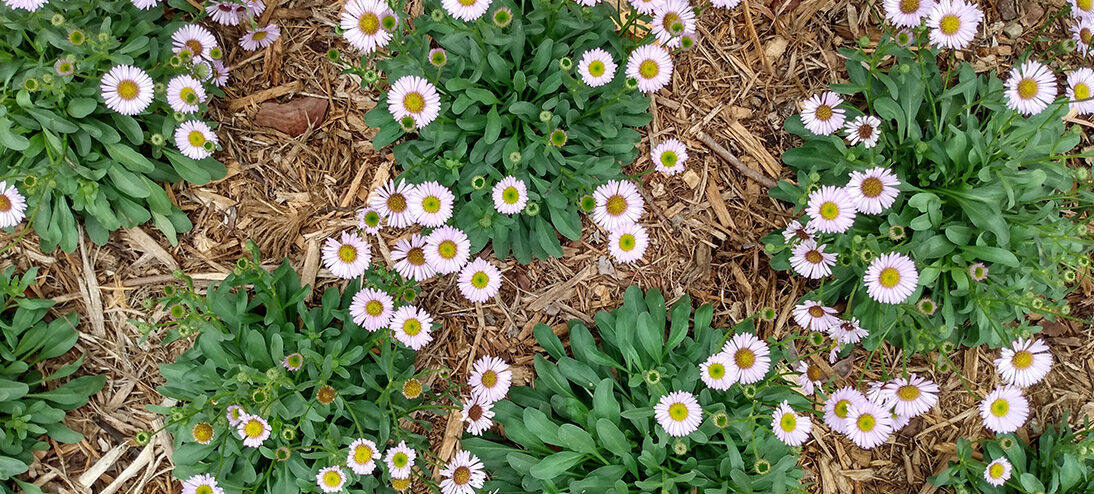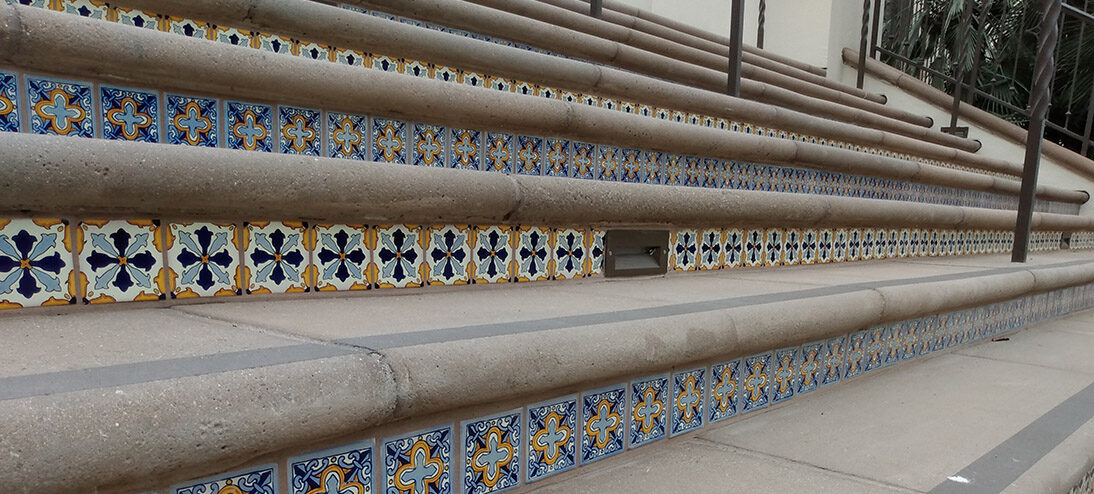A new 30,000 square foot, two story building was constructed adjacent to an existing residential hall and the Copley Library with the central focus of increasing classroom space as well as providing 24 hour group and individual study spaces. The building’s outdoor spaces function as a strong connection to the new Learning Commons, the existing library, and the residential hall. Outdoor spaces include gathering plazas to provide outdoor study spaces and a fire pit met the goal of a gathering plaza space outlined in the campus wide Master Plan. The outdoor spaces were designed to blend with the existing Spanish Renaissance style that defines USD.
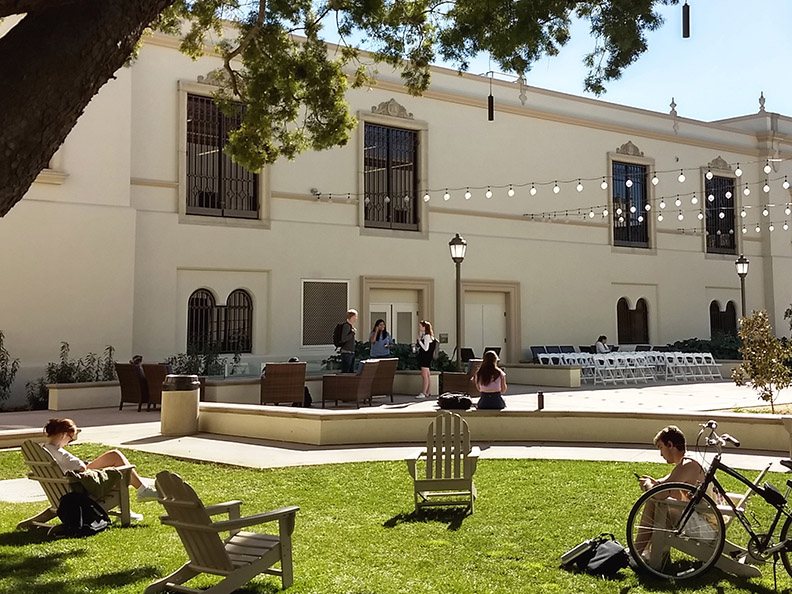
Changes in grades required a grand stair off the main road into the site and connections to existing buildings surrounding the project required the design team to come up with creative and integrated solutions to provide access to all the buildings. An existing Podocarpus tree that was over 50 years old was sandwiched between the existing and new buildings. The tree was sentimental to the staff and students on campus and an innovative gathering space surrounding the tree was integrated into the final design without out damaging the tree and its roots.
