The new Colachis Plaza expands the central pedestrian promenade at the University of San Diego by closing down an existing two way vehicular street with a median and continues the outdoor plaza and pedestrian mall to serve as an inviting gathering and activity place for students and staff. Vehicular drop-offs are integrated into the design of the plaza at both the west and east ends of the site to accommodate the University’s tram service which allows students, staff and visitors access to the rest of campus.
Sitting on a hillside with expansive views out to the Pacific Ocean, a large decorative tile and stone fountain identify the entry to the plaza. This fountain and pedestrian plaza surrounding it forms the gateway into campus. The site is arranged in three distinct landscape spaces: the lawn, the garden, and the plaza, and includes formal gathering plazas with casual furnishings, outdoor classroom spaces, a large lawn for free play and community events, an overlook area, and a native demonstration garden. Accessible paths to every building were accommodated with integrated terraces, formal ramps and stairs to account for the significant grade changes across the entire plaza.
The design team worked closely with university design and construction staff to integrate the plaza with the future development for the campus based on their master plan and also to accommodate current programs and activities. The plaza design was executed so that future expansions of the business school and the library, both sitting on the edge of the plaza, and a future roundabout at the western end, can be seamlessly integrated and connected to the plaza. The student admission office is also adjacent to the plaza. The desire to provide a space for potential new students to gather for walking tours of campus was essential to the design and was accomplished with the great lawn. The great lawn was also envisioned as a place to host fundraising events for alumni groups or for other campus events such as homecoming. With a cohesive Spanish Renaissance design theme throughout the campus, the team blended the aesthetics of the plaza while incorporating emergency service access throughout the plaza and general service access for campus deliveries, food truck events, trash pickup and maintenance.
Photos by Mike Torrey Photography.
Back to topClient
University of San Diego
Completed
2017
Key Personnel
Services
Awards
APWA San Diego 2018, Project of the Year ($6-$25M category)

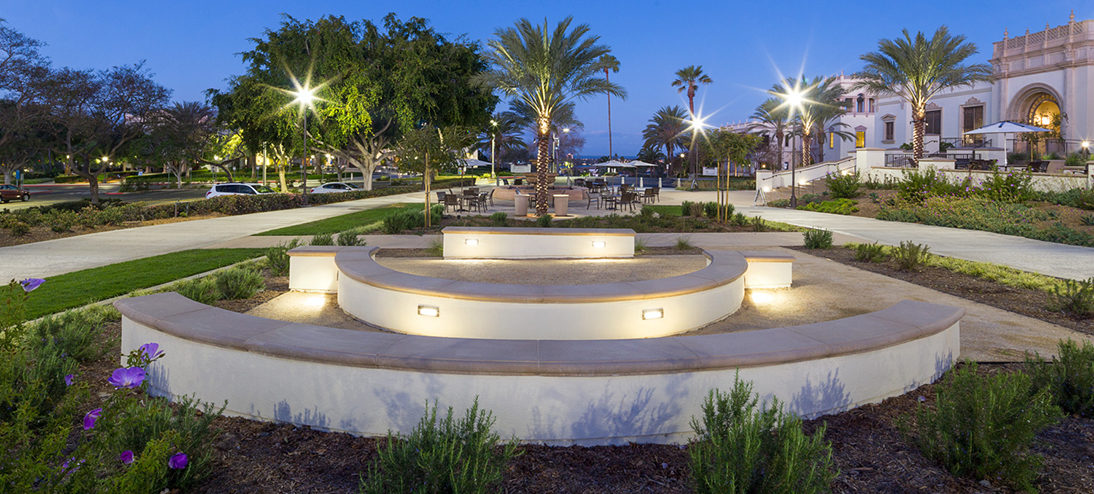
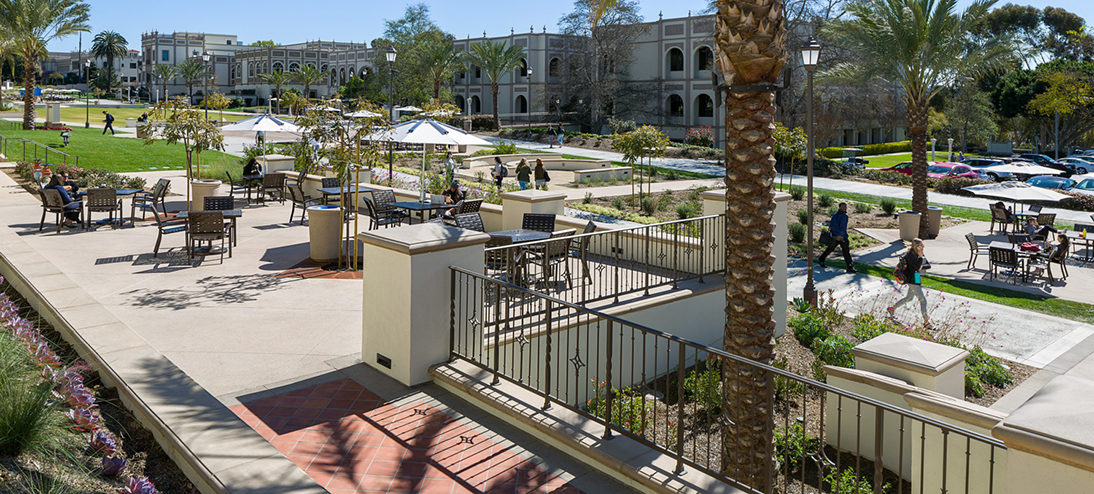
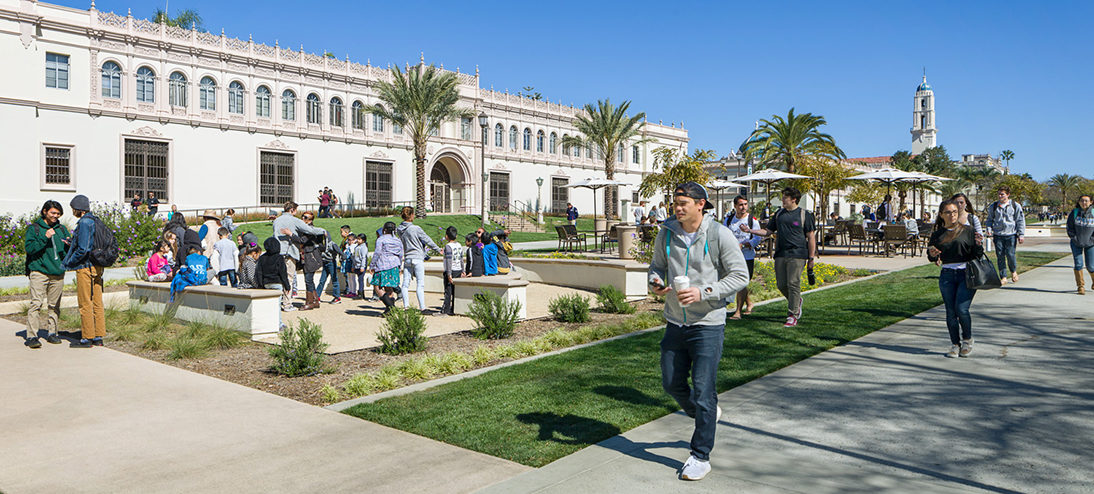
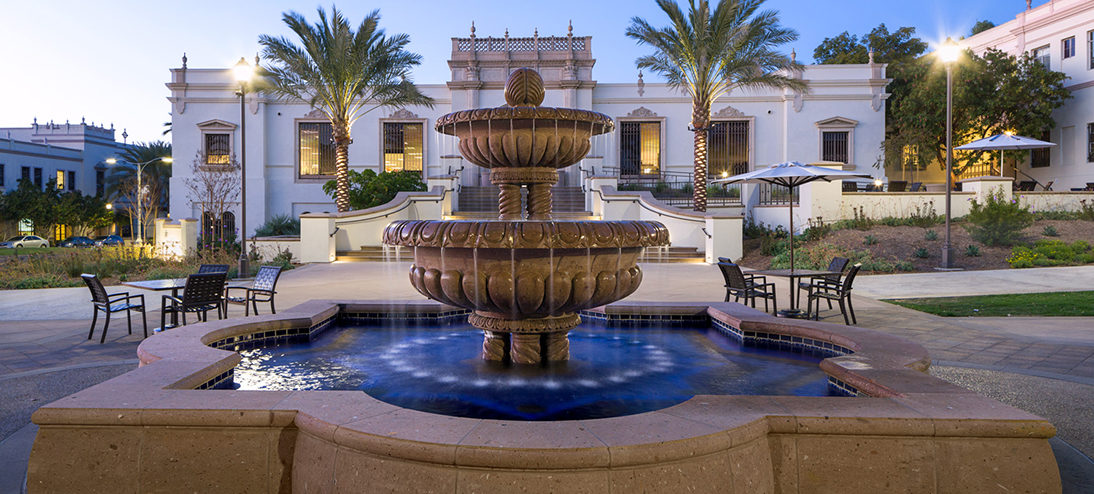
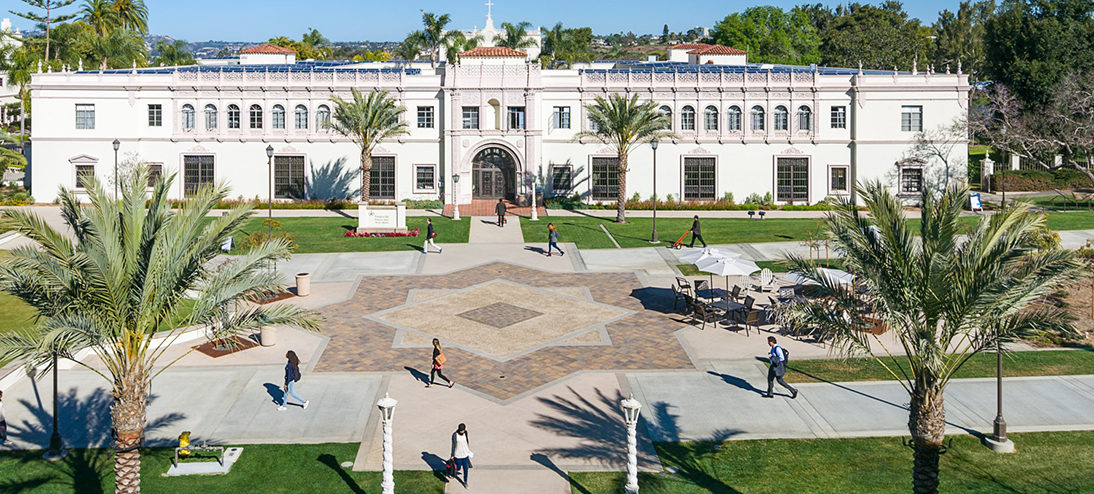
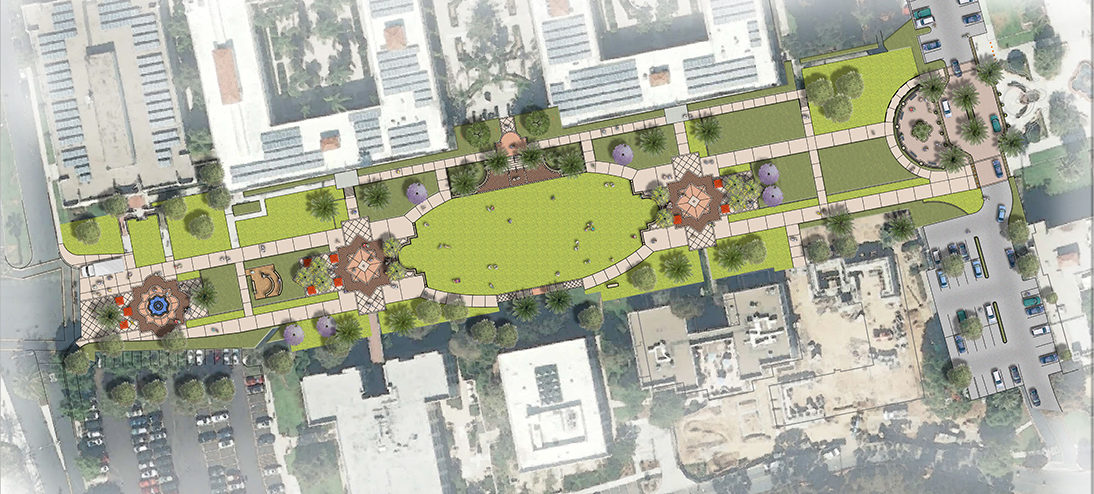
 Brooke Whalen
Brooke Whalen